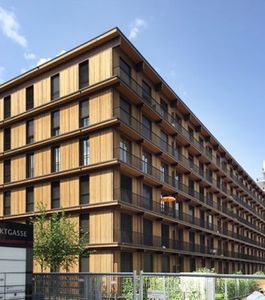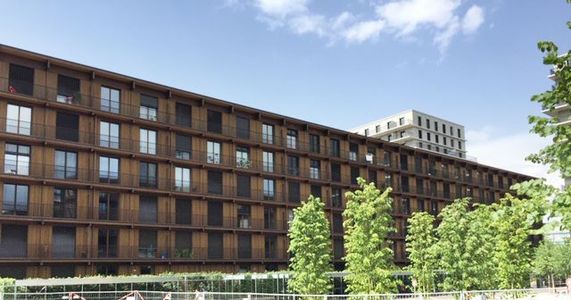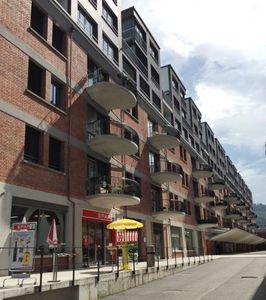Construction of the Freilager Zurich, in Zurich-Albisrieden
The Freilager Zurich (Zurich-Albisrieden) project involved the construction of several thousand flats, offices and commercial units using ecological construction methods.
The Langhäuser (long buildings) designed by architect Rolf Mühlethaler are pure timber-system buildings. The basements and staircases are constructed in reinforced concrete, and the ceilings consist of cross-laminated timber slabs that rest on load-bearing exterior and interior walls made of wood.
The seals of the floor-to-ceiling window elements of the façade were constructed as a fire barrier using TENDONOL® (VKF approval obtained). This prevents flames from spreading to other floors.
These buildings were constructed in accordance with the Swiss VKF building safety regulations. The requirements regarding joint seals in the various façades, which include brick masonry, plastered thermal insulation composite systems and tropical wood, were as follows:
- a fire resistance duration of 60 minutes, approved for interior and exterior use
- proven resistance to ageing
- adhesion to wood, steel and concrete
- Around 800 window elements were installed and approved
TENDONOL® Fire Protection Sealing Compound meets these requirements in full.




